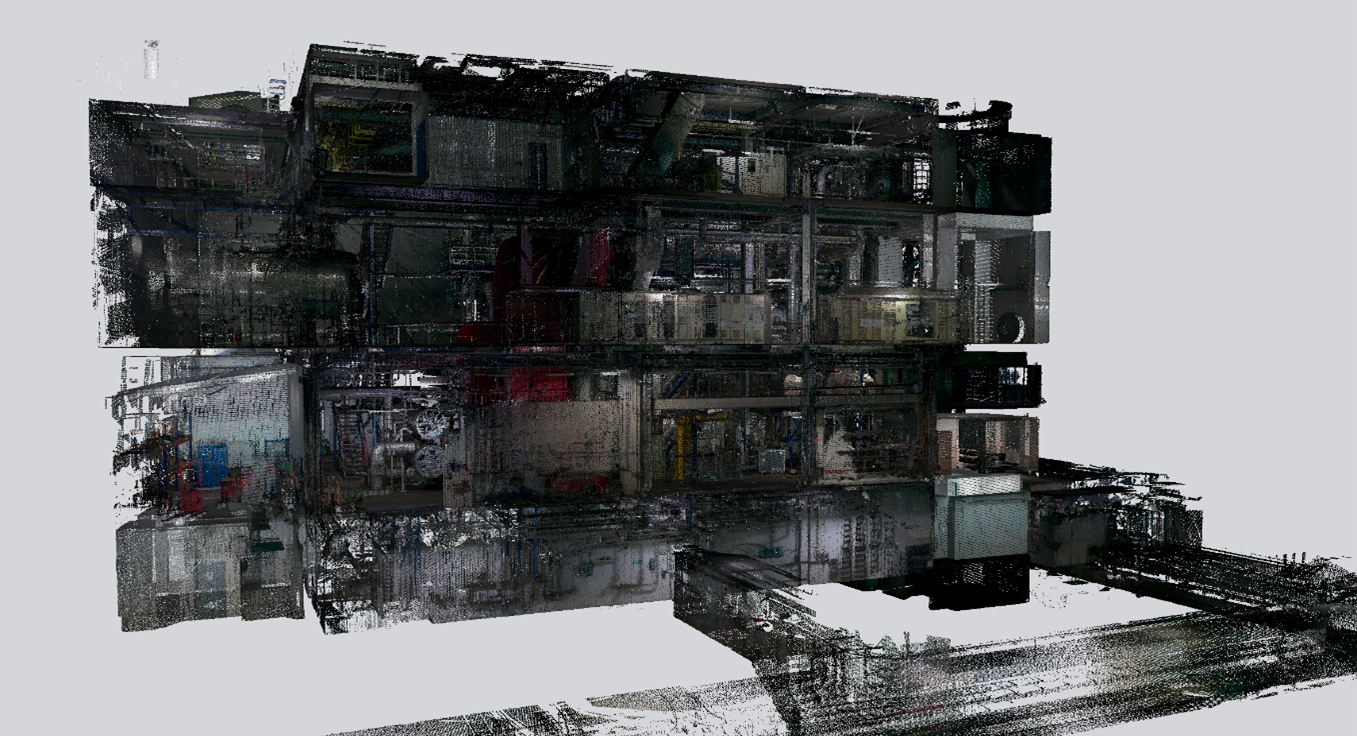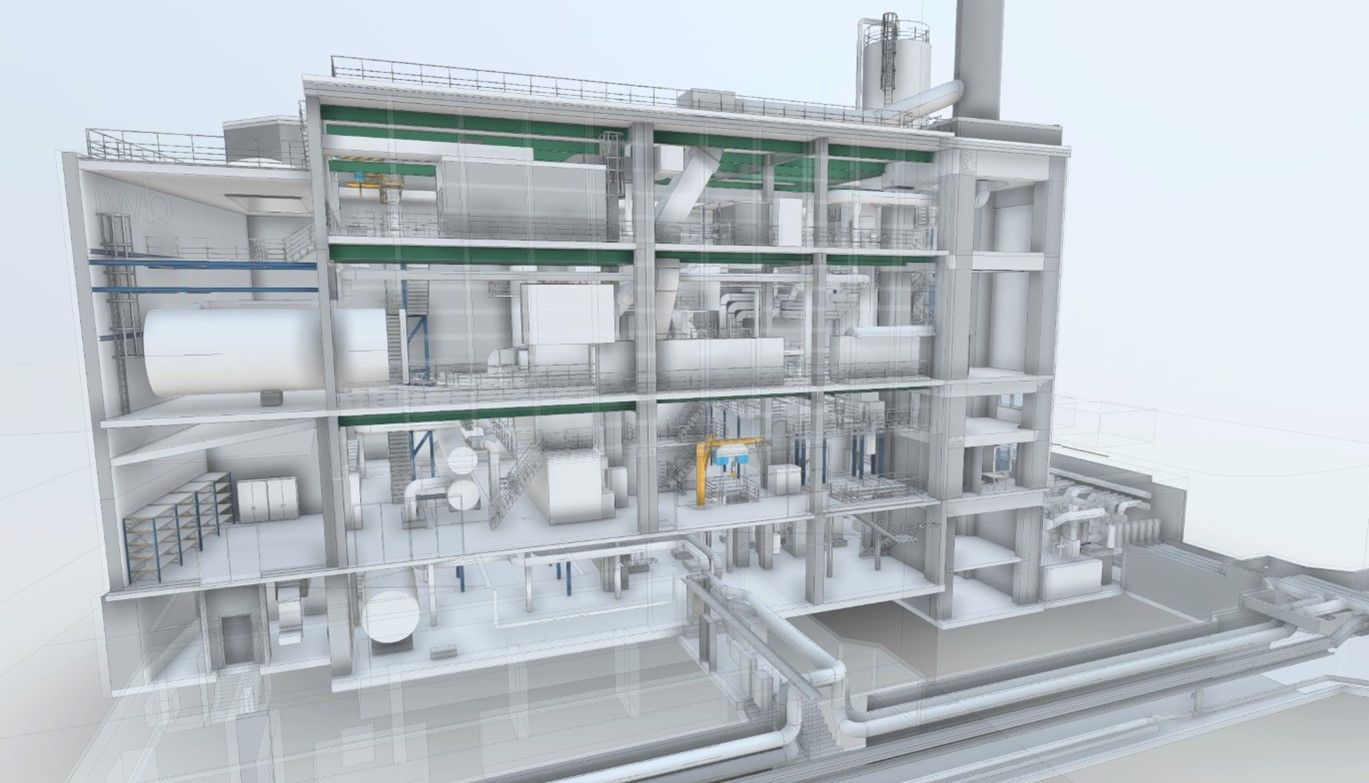Laserscanning and UAV survey of a Thermal power plant in a city centre
Innovative Scan to BIM Solution using SLAM based laserscanning for Complex Thermal Power Plant Retrofit
As part of updating the as-built plan, it was necessary to completely redraw the foundations of an industrial building. This extremely complex building with various work areas had a high degree of spatial complexity. The installations within it were extremely convoluted, which would have made manual recording extremely time-consuming and practically impossible in order to accurately document the inventory. Even if the manual survey had been carried out despite the enormous effort involved, it would also have resulted in the time-consuming creation of 2D plans.
After careful consideration and technical examination, the client opted for the innovative "Scan to BIM" solution. The inventory could be recorded non-invasively within one day. The modeling work was then completed in just a few weeks. As a result, the client received the modern 3D BIM model and 16 plans generated from the BIM model.
This project provided tangible proof that "Scan to BIM" is a cost-effective method for digitizing the existing building. We were able to fully convince the client in terms of speed, accuracy, the chosen method and overall costs.


Services
- 3D laser scanning services
- Scan2BIM


