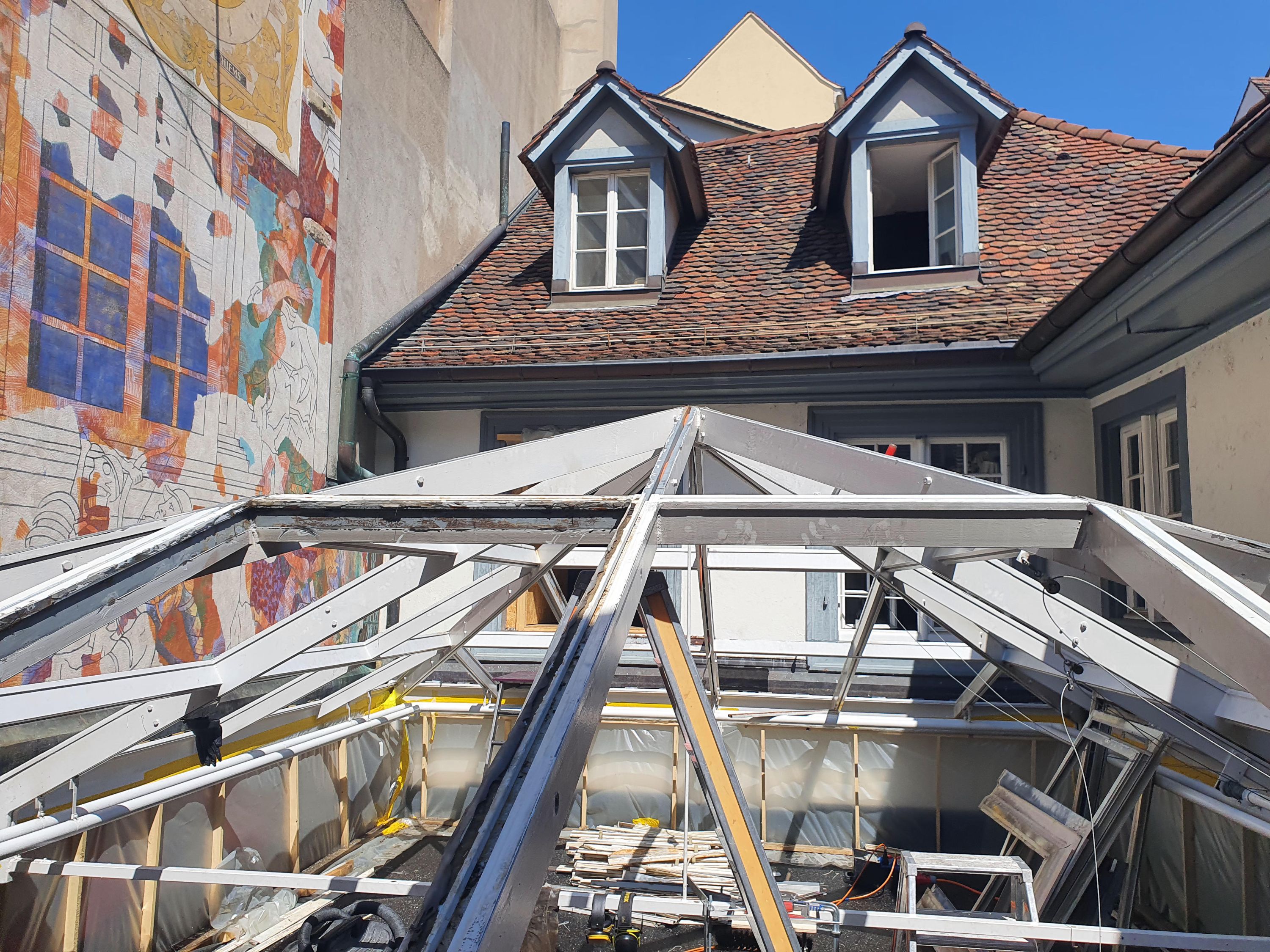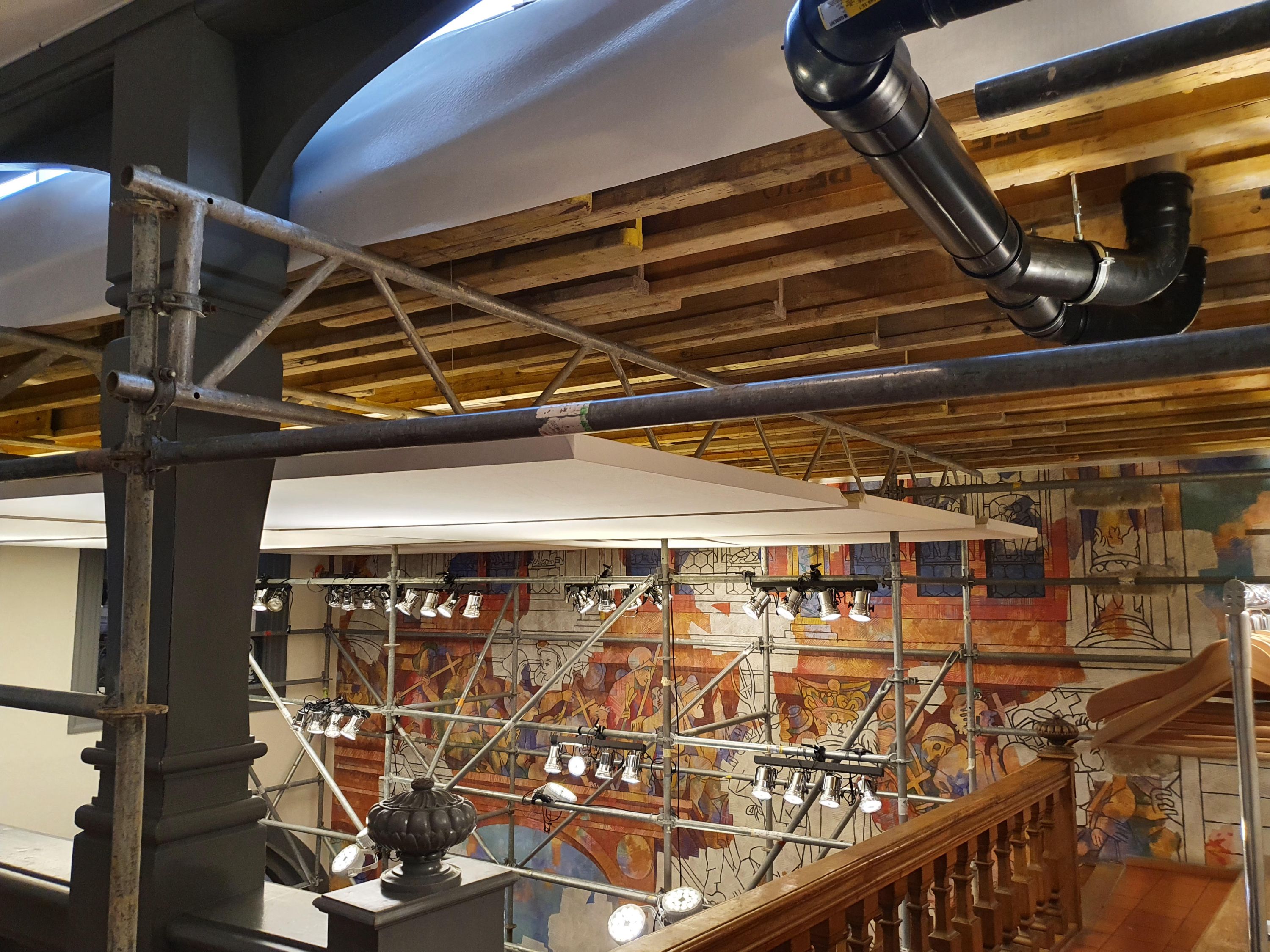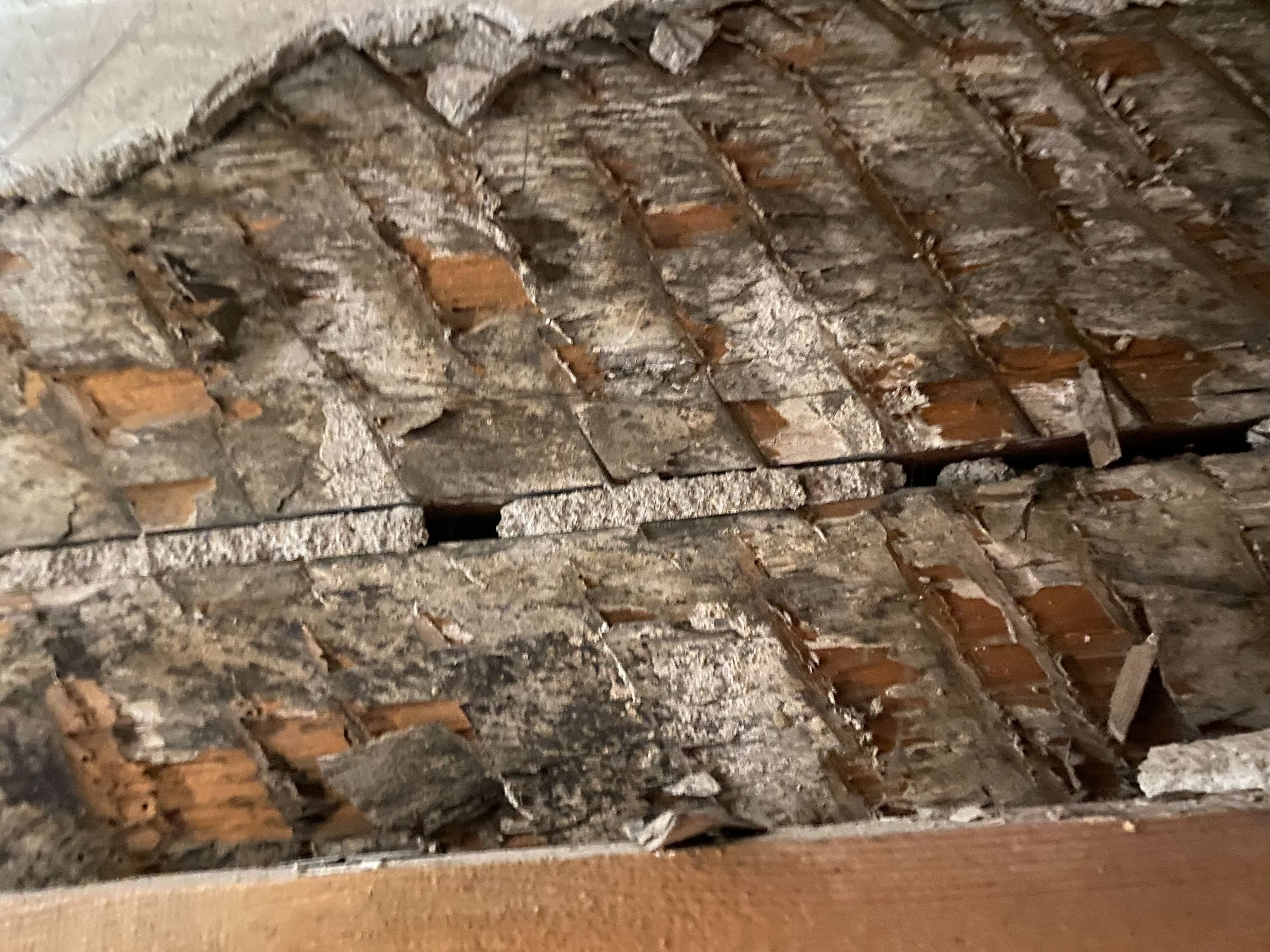The Zunfthaus zum Schlüssel, a listed building from the 15th century, has been damaged by rainwater over the years and has been declared in need of restoration. Step by step, changes were made to bring the historic building up to date. A particular focus was placed on the ground floor and the striking glass roof.
The project was realised in collaboration with Villa Nova Architekten AG and the Basel-Stadt Building and Transport Department. Gruner was commissioned to handle the building technology, particularly in the areas of heating, ventilation, air conditioning and refrigeration. We were also responsible for the construction and structural design as part of the renovation.
A major challenge during the refurbishment, particularly in terms of building services, was integrating the installations into the historic building substance. Among other things, the district heating system was renovated and a new ventilation system was installed.
As part of the renewal of the interior, the furniture, lighting and floor coverings were replaced. This led to a significant improvement in the building, which these days houses a restaurant. One of the key successes of the project was the refurbishment of the glass roof, which contributes significantly to the lighting. The comprehensive remodelling of the ground floor also led to improved lighting conditions.



Some images of the renovation.
Media coverage:
- Basel jetzt: https://www.baseljetzt.ch/historisches-basler-haus-zum-schluessel-feiert-wiedereroeffnung/111368
- BaZ: https://www.bazonline.ch/renovation-abgeschlssen-die-schluesselzunft-macht-ihr-glasdach-zum-hingucker-278405717320
- Baselrundschau: https://www.baselrundschau.ch/facelifting-im-restaurant-schluesselzunft/
- bz Basel: https://www.bzbasel.ch/basel/basel-stadt/basler-schluesselzunft-neues-mobiliar-in-alter-tradition-das-restaurant-schluesselzunft-oeffnet-seine-tueren-wieder-ld.2507356
Building Contractor
- Villa Nova Architekten AG
Client
- E.E Zunft zum Schlüssel
Architect
- Bau- und Verkehrsdepartement des Kantons Basel-Stadt
Processing period
- 2020 - 2023
Services
- Heating, ventilation, air-conditioning and refrigeration
- Structural design
- Structural engineering
- Building retrofit & conversion



